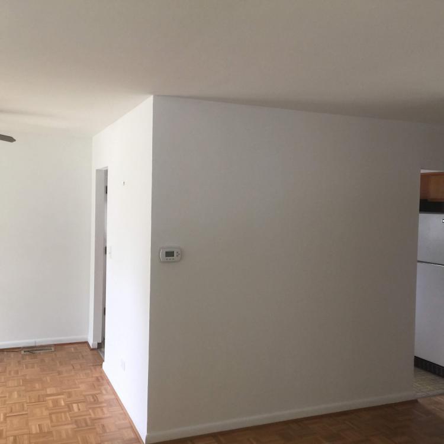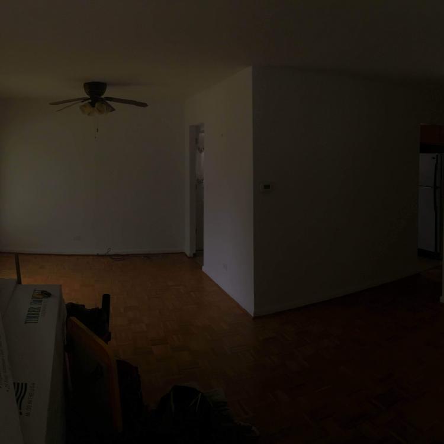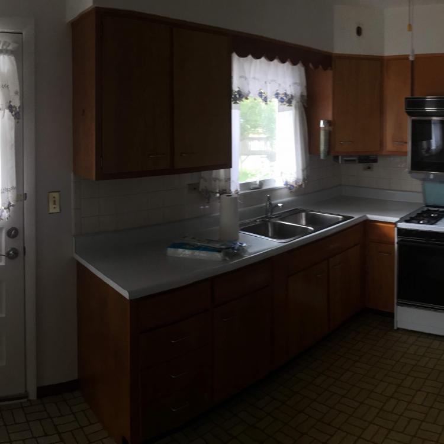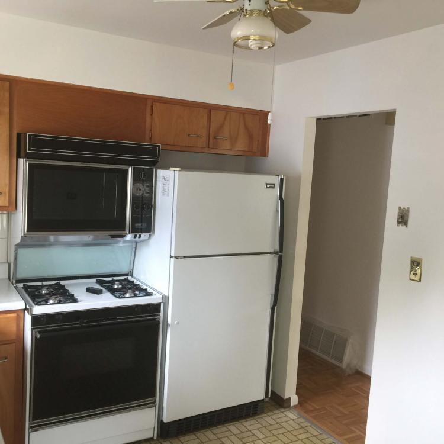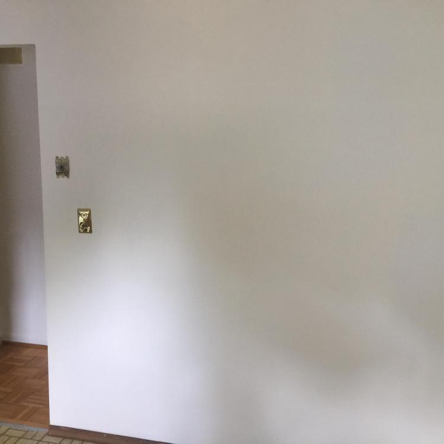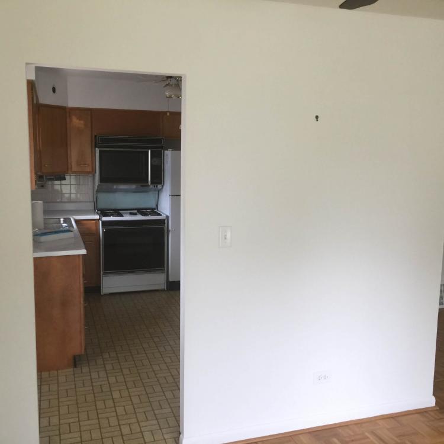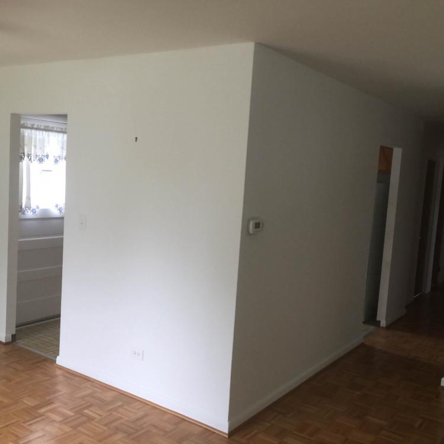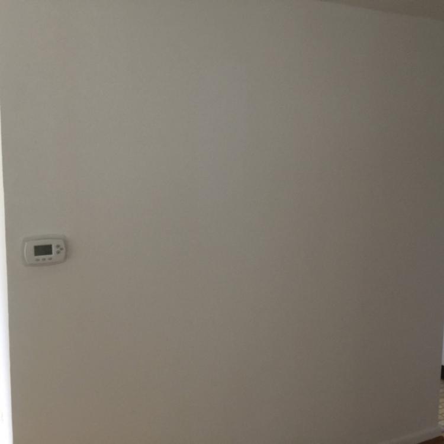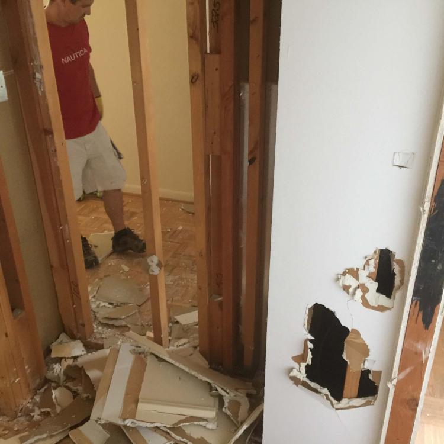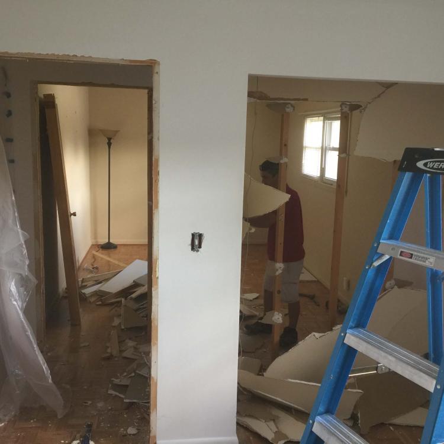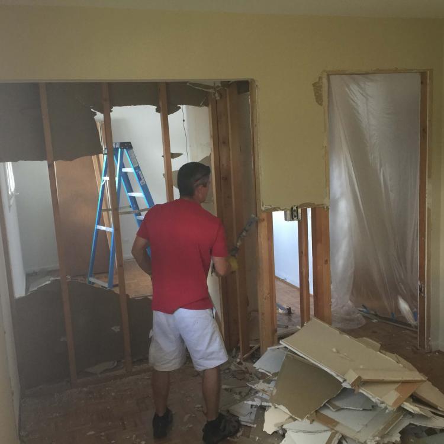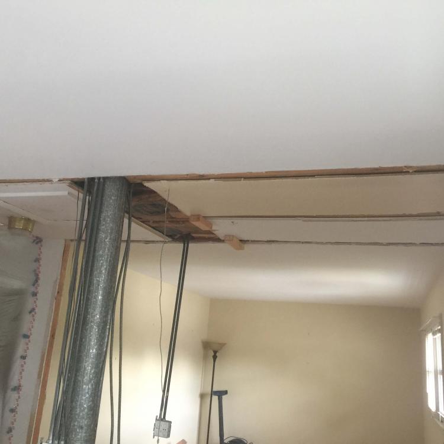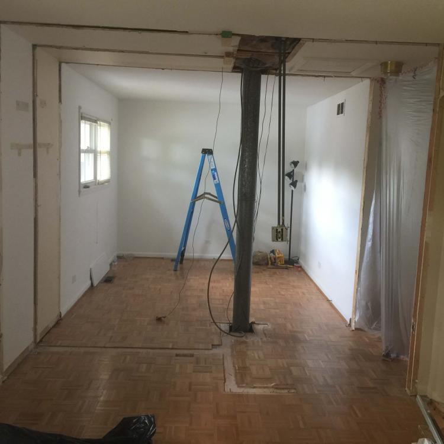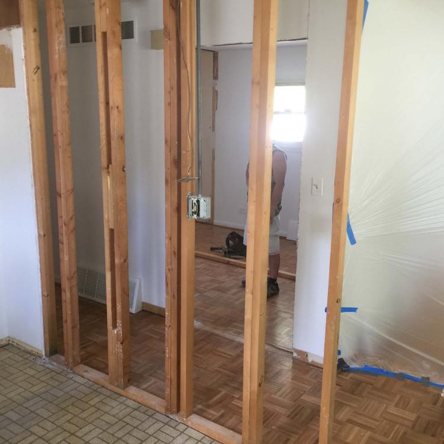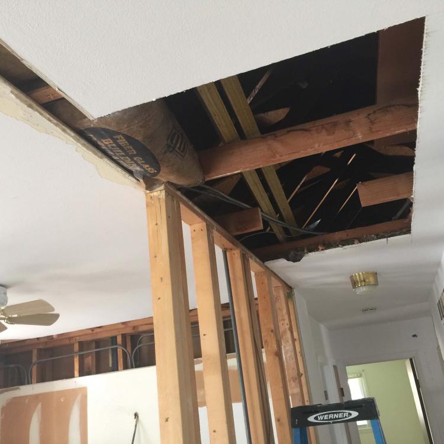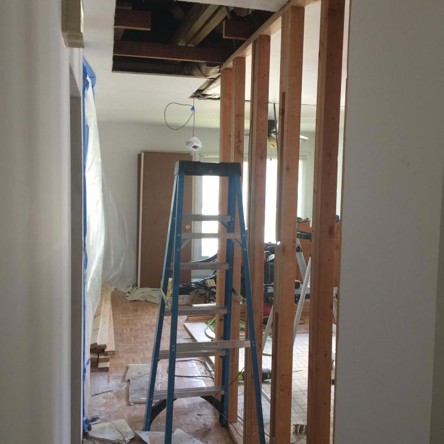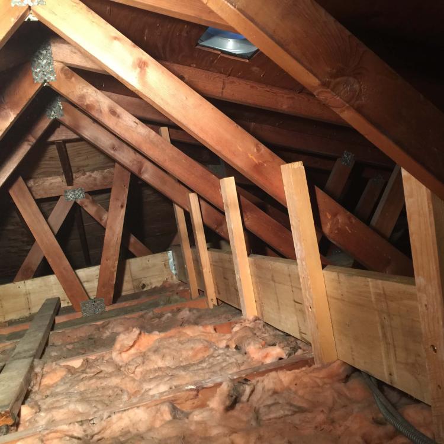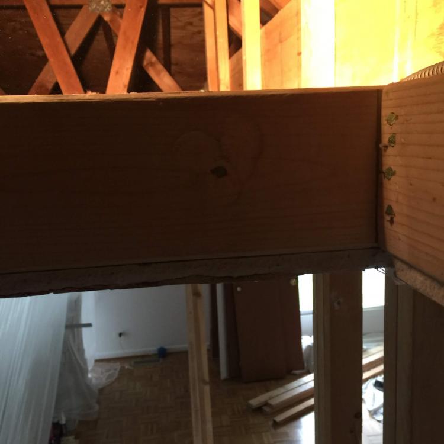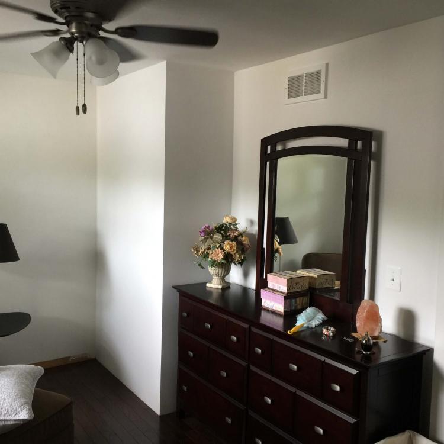Interior Planning & Design
House Master, renowned as a top-rated property repair specialist in the Chicago suburbs, boasts extensive experience with hundreds of successful projects in interior planning & design.
Our expertise lies in transforming spaces with precision and creativity, beginning with a thorough assessment of each room and defining its purpose to maximize functionality. We meticulously select styles that reflect personal tastes, paired with a harmonious color palette and materials that suit the space. Our strategic layout planning optimizes flow and comfort while finishing touches like artwork and lighting infuse personality and warmth.
Trust House Master to bring your vision to life with expert craftsmanship and unparalleled attention to detail.
Contact us today to embark on your next project.


